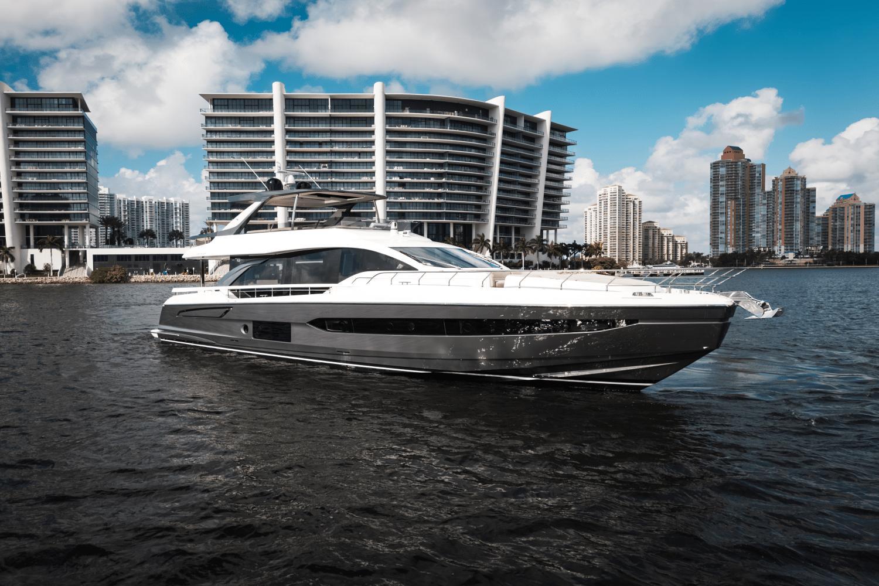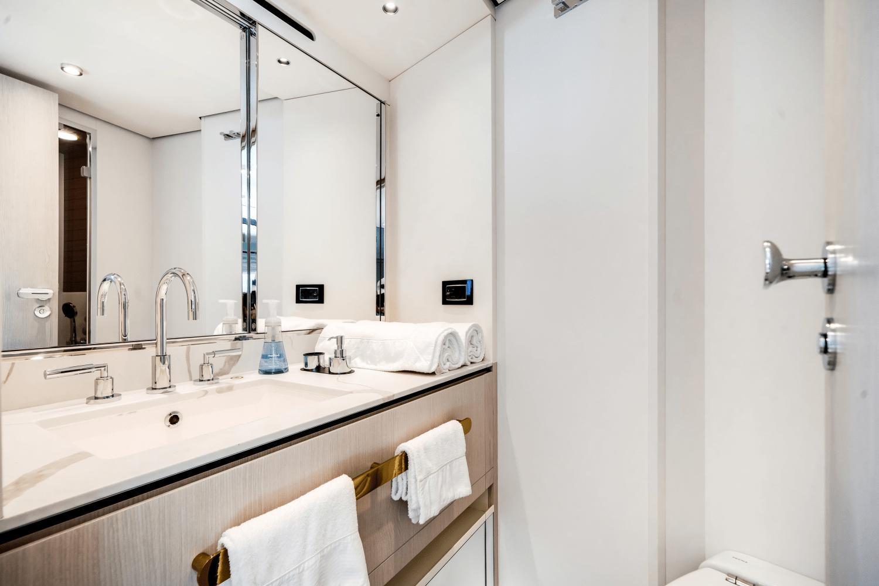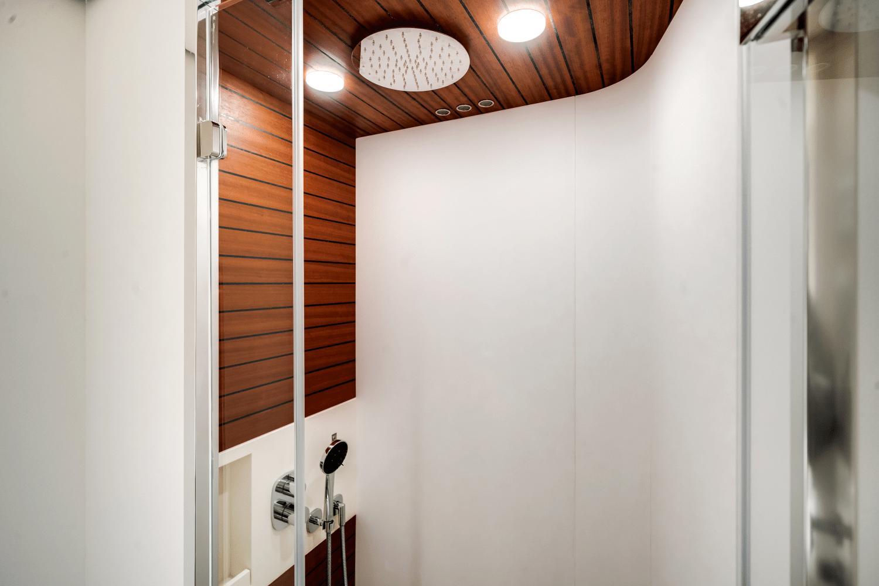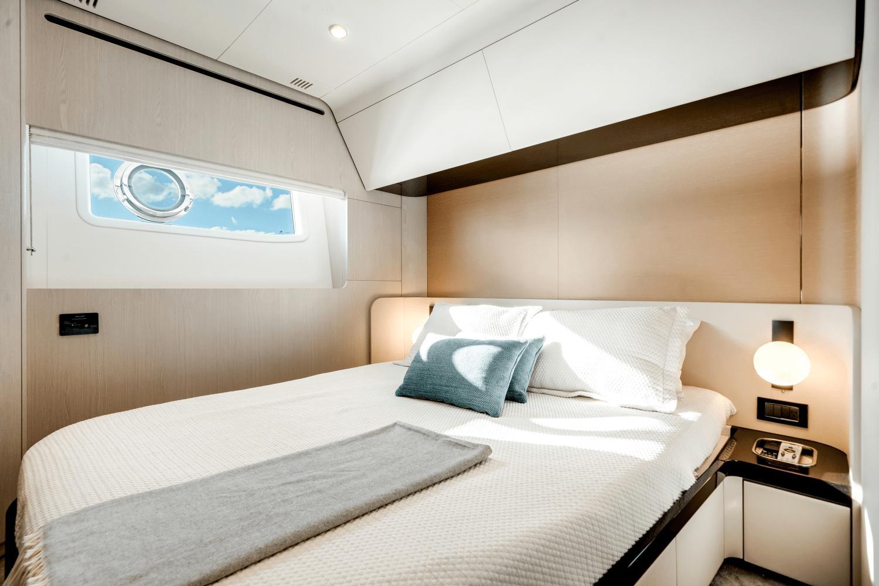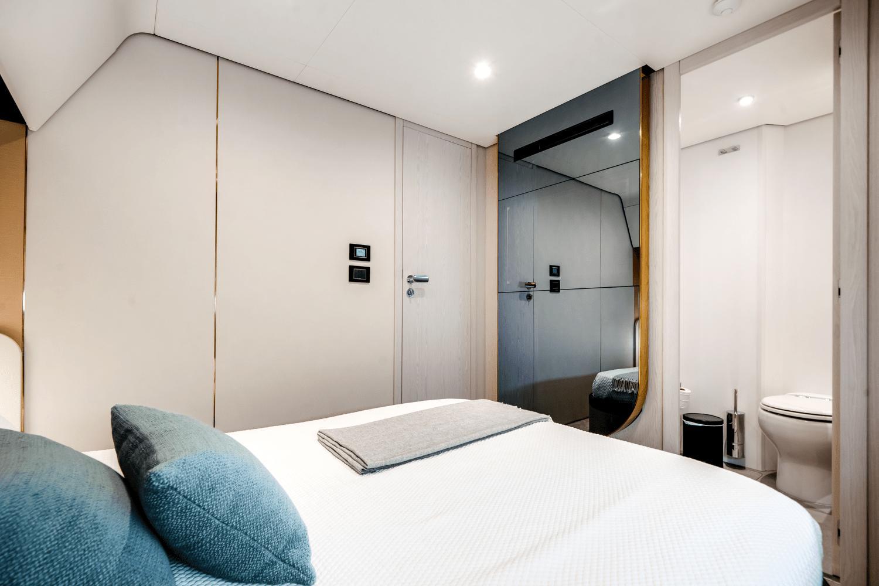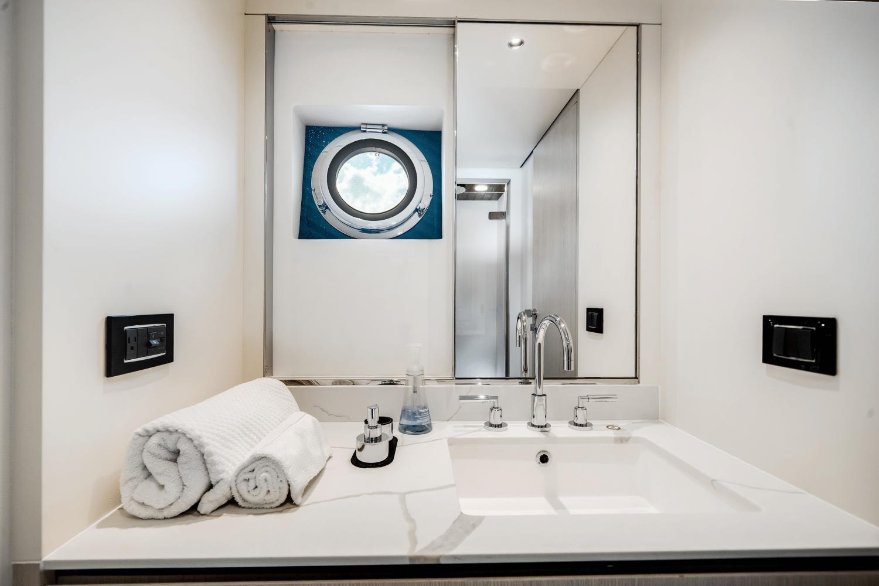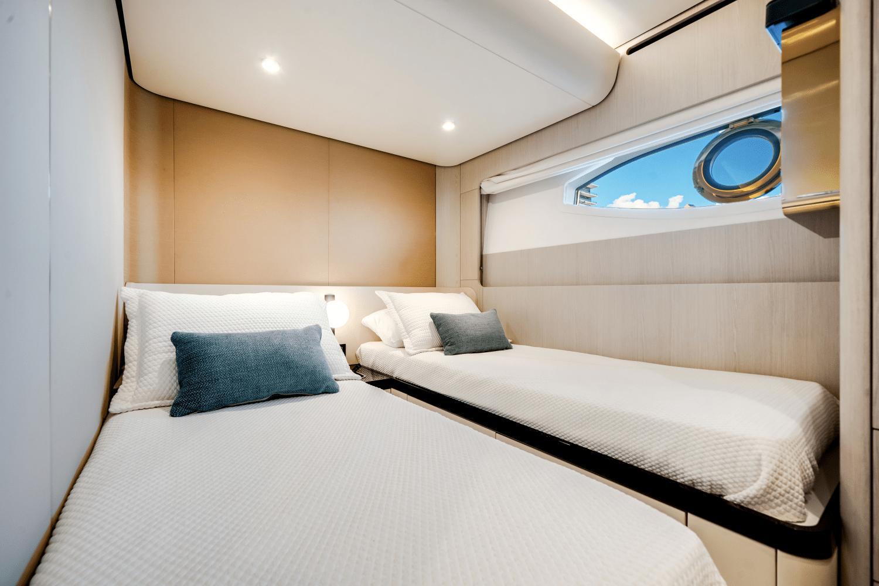2024 Azimut 78 FLY
- Length78'
- MakeAzimut
- Built2024
$4,995,000 | Aventura, FL
The 2024 Azimut 78 Fly DT 78 is a masterful blend of Italian elegance, innovation, and high-performance engineering. Designed by Alberto Mancini, this 78-foot yacht boasts sleek, contemporary lines and an optimized hull structure to enhance efficiency and seakeeping. Perfectly suited for luxurious cruising, it offers state-of-the-art technology and spacious accommodations, making it a standout choice in its class.Exterior DesignDT 78 showcases a sporty profile complemented by extensive use of glass, creating a seamless connection between the interior and surrounding waters. The expansive flybridge features multiple lounging areas, a wet bar, and optional hardtop for all-weather comfort. The aft cockpit provides a stylish alfresco dining space, while the foredeck offers additional sunbathing and relaxation areas.Interior LayoutInside, the yacht features a sophisticated interior by Achille Salvagni, blending premium materials and bespoke furnishings. The salon benefits from panoramic windows, flooding the space with natural light. A large, open-plan dining area and galley ensure easy entertaining.She can accommodates up to 8 guests across 4 en-suite staterooms, including a full-beam master suite with private seating and a spacious bathroom. Crew quarters are discreetly positioned aft with accommodations for up to 3 crew members. Performance & TechnologyPowered by triple Volvo Penta IPS1350 engines, the yacht delivers exceptional handling, a top speed of 33 knots, and an efficient cruising speed of 25 knots. Cutting-edge technology includes the Azimut Carbon-Tech structure for weight reduction and enhanced stability, the Integrated Control Panel for streamlined navigation, and the latest in soundproofing for a whisper-quiet ride.DT 78 is a true marvel, offering unparalleled comfort, innovative design, and world-class performance for discerning yachting enthusiasts. Whether hosting elegant gatherings or enjoying serene ocean escapes, this yacht redefines the luxury cruising experience.
Specifications
- Current Price$4,995,000
- Year2024
- Length78'
- Hull MaterialFiberglass
- Draft5.83 ft
- Fuel Capacity1321|gallon
- Beam18.83 ft
- Location (city)Aventura
- Location (state)FL
- Location (country)US
Essential Information
- MLS® #9613869
- Model78 FLY
- Builder
- Title2024 Azimut 78 FLY
- TypePower
- Sub-TypeMotor Yachts
- StatusActive
Hull
- # of Cabins4
- # of Heads4
Engine 1
- TypePower
- Fueldiesel
- MakeVOLVO
- ModelIPS 1350
- Hours130
- Drive TransmissionOther
Engine 2
- TypePower
- Fueldiesel
- MakeVOLVO
- ModelIPS 1350
- Hours130
Engine 3
- TypePower
- Fueldiesel
- MakeVOLVO
- ModelIPS 1350
- Hours130
TECHNICALSPECIFICATIONS
Flybridge:
- Accessible from the cockpit, via a teak-covered GRP ladder
- Single helm seat with protection cushion covers
- Fore sunbed area, starboard side, with protection cushion covers
- "C" shaped dinette on starboard side with cushion protection covers
- Teak table with double stainless steel support
- Bar cabinet with teak peninsula and top, with sink, fridge, and e waste bin
- Plexiglas flybridge screen with stainless steel lower frame
- Flybridge side handrails with upper carter in painted GRP
- Stern liferail in stainless steel with plexiglass closure and upper carter in painted GRP
- GRP non-slip floor
- Radar arch in carbon
- Instrument support mast
- Searchlight
- Dashboard consisting of:
- BRONZE PACKAGE electronic instrumentation (12" touchscreen multifunction display + control keyboard with the following functions: chart plotter, integrated reading of water temperature, depth, speed, chain length, radar, system monitoring and alarms),integrated VOLVO engine control
- keys for activating: horn, alarm muting, anchor winch, chain washing system and flybridge lights, pre-installation for Hard-Top mechanism movement control
- Volvo Penta engine throttles with: single lever, automatic interceptors and LOW SPEED system
- Volvo Penta maneuvering joystick with joystick driving
- Adjustable steering wheel
- Second VHF station
- Dash board cover
Bow:
- Stainless steel anchor roller
- Stainless steel bow pulpit
- Chain locker double GRP access door with gas pistons
- Anchor winch and chain washing pump controls
- Chain washing pump
- Stainless steel anchor line anti-rubbing protection
- Hatch (escape route) from crew cabin on fore sunbed area
- Fender storage locker (four) under fore sunbed area cushions with closure and drainage
- Fore sunbed cushions with cushion covers
- Opposed bench dinette cushions with cushion covers
- Storage compartment with glass racks on fore dinette bench
- Wind screen wiper system
Walkarounds:
- Side pulpit in stainless steel with upper carter in GRP (one per side)
- Side unloading doors in GRP with upward opening (one per side)
- Gray rubber rub-rail with knurled stainless steel section
- Walk arounds in teak
- Refueling and water filling plugs, black water suction points on walk arounds
- Tempered glass side windows of deckhouse bonded to GRP structure
- Wheelhouse semi-automatic access watertight door on starboard side of super structure
Cockpit:
- Accessible through stainless steel gates, on both sides
- Two stainless steel aft gates
- Cockpit bench with cushions and cushion covers
- Teak table with double stainless steel support
- Three-panel manual saloon door with stainless steel frame and painted aluminum panels (folding on port side)
- LED lighting
- Ceiling-mounted watertight loud speakers
- Cockpit floor in teak
- Cockpit hatch leading to the engine room, inserted in the generator unloading fix hatch on floor board
- Engine room access ladder
- Emergency panel-battery cut-out with controls for: service, engine, generator battery cut-out, stern door mechanism
- Flybridge climbing stainless steel handrail
- Three storage lockers on deckhouse columns (two on port side, one on starboard side)
- Two cockpit bench lockers for storing fenders (four)
- Two lockers below cleat for storing anchor lines (one per side)
Platform:
- Access from cockpit via two GRP stairways with teak steps
- engine room manual access door from cockpit steps (port side)
- Stern platform in carbon with teak coating and hydraulic lift mechanism
- Manual foldaway swimming ladder installed on starboard side
- Stainless steel climbing handle installed on starboard side
- Two stainless steel handrails to access the stern platform
- Shower with hot and cold mixer tap
- One stern storage locker in carbon: approximate dimensions (LxHxD) 2300 mm x 1270 mm x 1050 mm (7'7''x4'2''x 3'5'')
- Stern door in carbon with pantograph type opening hydraulic mechanism
- Two lockers for shore power socket (starboard side)
- Two water intake lockers (one per side)
- One storage locker at stern of the deck (port side)
- Platform dimensions: 1.40 x 4.30m (4'7'' x 14'1'')
Wheelhouse:
Located forward of the saloon on starboard side, it is accessible through:
- Internal access from saloon through sliding door(aft)
- Watertight door on starboard walk around (crew path)
- Internal dashboard consisting of:
- BRONZE PACKAGE electronic instrumentation (12" touchscreen multifunction display + control keyboard with the following functions: chart plotter, integrated reading of water temperature, depth, speed, chain length, radar, system monitoring and alarms),integrated VOLVO engine control
- keys for activating: horn, windscreen wipers, windshield washer, alarm muting, anchor winch, chain washing system, battery parallel
- Volvo Penta engine throttles with: single lever, automatic interceptors and LOW SPEED system
- Volvo Penta maneuvering joystick with joystick driving
- Adjustable steering wheel
- Communication systems (VHF)
- Electrically adjustable helm seat
- Tableware storage cabinet under helm seats
- Electric panels cabinet aft of the steering zone, partially used as storage
- Carpeted floor
- LED technology lighting
- Socket
Saloon / Dinette:
- Access from patio door
- Saloon entrance cabinet, on starboard side, with open compartment sand storage
- Three-seater sofa on starboard side
- Five seater “L”-shaped sofa on port side, partially used as storage
- Pouf in saloon
- Storage cabinet on starboard side
- Port side saloon cabinet with two drawers
- Dinette fixed table for eight people, on port side
- Lower deck access through wooden stairs on starboard side
- Concealed sliding door separating steering area and galley (raised)
- Carpeted floors
- LED lighting
- Saloon side blinds
- Saloon door blind
Galley and dinette:
Located forward of the saloon, on port side of the wheelhouse, sharing the accesses with the wheelhouse.
It is composed of:
- Gentas galley floor
- Gentas worktop
- One steel double sink
- Ceramic glass four-hob range with silicone pot holder
- Wall cabinet with extraction hood with external extraction
- 20 l (0.71cu.ft) microwave oven + grill
- Double-door fridge / freezer with stainless steel finishing (total width 90 cm (2'11")); total capacity (404 l + 168 l (14.26 cu.ft +5.93cu.ft))
- Storage on galley module on bulwark side
- Electrically openable window
- Crew zone access ladder
- Two-seater crew sofa with sliding table and stainless steel support, located fore
- LED lighting
- Sockets
- Air conditioning system control panel
- Air conditioning outlet grid built in the internal furnishing
Corridor:
The lower deck cabins are accessible through a wooden ladder located forward of the saloon,on starboard side, followed by a corridor.
The corridor is composed of:
- Carpeted floors
- Wooden walls / upholstered with leatherette
- Ceilings in lacquered wood
- LED technology lighting
- Ladder handrail
Owner’s cabin:
Full beam owner's cabin, midship.
It is composed of:
- Double bed at the center of the boat, with foldaway bed base and drawer-type storage
- Leather upholstered headboard
- Bed surround covered with mahogany frame 100 gloss
- Mattress, pillows and bedspread
- Two bedside tables with lower compartment and drawers at the sides of the bed
- Full-height mirror on fore bulkhead
- Cabinet under the ladder upholstered in leatherette with shelf-type storage
- Vanity with drawers, mirror, and pouf, located on starboard bulwark
- Direct access to the head through hinged door aft of the cabin,starboard side
- Direct access to separate dressing, with hanger bars and chest of drawers inside, through panel door aft of the cabin, port side
- Two-seater sofa with table, located on port bulwark
- Provision for TV system on bulkhead in front of the bed
- Two side windows with built-in openable portlight (one per side)
- Venetian blinds
- LED technology main lighting
- LED technology courtesy lighting
- Two headboard wall lights
- Wooden ceilings with central dome in painted GRP
- Carpeted floor
- Wood-upholstered bulwarks
- Sockets
- Air conditioning system control panel
- Air conditioning outlet grids built in the internal furnishing
Owner's head:
Located aft of the owner's cabin, on portside
It is composed of:
- Independent access from owner'scabin
- Head cabinet with double washbasin under top and drawer-type storage
- Top in statuary quartzite
- Mixers
- Portal with open cubby on aftside
- Mirror (double) with manual movement
- TECMA toilet
- Shower enclosure with:
- glass access door
- shower walls in laminate with slate finishing
- shower portal and grating in staved iroko
- shower with shower head on ceiling
- thermostatic mixer
- suction grids
- Openable portlight
- Iroko flooring in the head
- Wooden head bulkheads
- Head ceiling in lacquered wood
- LED lighting
- Socket
- Head accessories
- A/C outlet grid
- Air extractor
Port side guest cabin:
Located along the central corridor, port side
It is composed of:
- Two single beds with storage from above and front drawers
- Upholstered headboard
- Bed surround covered with mahogany frame 100 gloss
- Mattresses, pillows
- One bedside table with lower compartment and central drawer
- Wardrobe with hanger bar and drawers
- Wood essence furniture
- Provision for TV system
- One window with openable built-in portlight
- Venetian blind
- LED technology lighting
- Courtesy lights
- Two headboard wall lights
- Ceiling in lacquered wood
- Wood/leatherette upholstered bulwarks
- Carpeted floor
- Sockets
- Air conditioning system control panel
- Air conditioning outlet grid built in the internal furnishing
- Direct access to the head through internal hinged door
Port guest head / Day toilet:
Located forward of the port guest cabin with access from the port guest cabin and from the corridor.
It is composed of:
- Washbasin under the top with steel blender
- Top in statuary quartzite
- Head cabinet with storage
- Mirror
- TECMA toilet
- Shower enclosure with:
- glass access door
- shower portal and grating in staved iroko
- shower enclosure walls covered with laminate
- seating area and shower head on ceiling
- thermostatic mixer
- openable portlight
- portlight curtain
- suction grating
- Iroko flooring in the head
- Head laminated bulkheads, leatherette finishing
- Head ceiling in lacquered wood
- LED lighting
- Socket
- Head accessories
- A/C outlet grid
- Air extractor
Starboard side guest cabin:
Located along the central corridor, starboard side
It is composed of:
- Foldaway double bed with drawer-type storage
- Upholstered headboard
- Bed surround covered with mahogany frame 100 gloss
- Mattress, pillows
- Two bedside tables with lower compartment and drawers at the sides of the bed
- Wardrobe with hanger bar and drawers
- Wall unit above headboard with lacquered panels
- Wood essence furniture
- Full-height mirror on fore bulkhead
- Provision for TV system
- One window with openable built-in portlight
- Venetian blind
- LED technology main lighting
- LED technology courtesy lighting
- Two headboard wall lights
- Ceiling in lacquered wood
- Wood/leatherette upholstered bulwarks
- Carpeted floor
- Sockets
- Air conditioning system control panel
- Air conditioning outlet grid built in the internal furnishing
- Direct access to the head through internal hinged door
Starboard guest head:
Located fore of the starboard guest cabin
It is composed of:
- Independent access from starboard guest cabin
- Washbasin under top with mixer
- Top in statuary quartzite
- Head cabinet with storage
- Mirror (double) with manual movement
- TECMA toilet
- Shower enclosure with:
- glass access door
- shower portal and grating in staved iroko
- shower enclosure walls covered with laminate
- shower with shower head on ceiling
- thermostatic mixer
- suction grating
- Portlight
- Iroko flooring in the head
- Head laminated bulkheads, leatherette finishing
- Head ceiling in lacquered wood
- LED lighting
- Socket
- Head accessories
- A/C outlet grid
- Air extractor
VIP cabin:
Located at the bow end of the lower deck, accessible through the door located at the end of the central corridor
It is composed of:
- Foldaway double bed located at an angle from the longitudinal axis of the boat, with drawer-type storage
- Upholstered headboard
- Bed surround covered with mahogany frame 100 gloss
- Mattress, pillows
- Two bedside tables with lower compartment and drawers at the sides of the bed
- Wardrobe with full-height hanger bar on the fore wall
- Wardrobe under the ladder with hanger bar, shelves, and drawers
- Two storage compartments with shelves at the sides of the bed
- Wood essence furniture
- Full-height mirror on wall at the center of the boat
- Provision for TV system
- One window with openable built-in portlight
- Venetian blind
- LED technology lighting
- LED technology courtesy lighting
- Two headboard wall lights
- Ceiling in lacquered wood
- Wood/leatherette upholstered bulwarks
- Carpeted floor
- Sockets
- Air conditioning system control panel
- Air conditioning outlet grid built in the internal furnishing
- Direct access to the head through internal hinged door
VIP head:
Located aft of the VIP cabin
It is composed of:
- Independent access from VIP cabin
- Head cabinet with storage
- Washbasin under top with mixer
- Top in statuary quartzite
- Mirror (double) with manual movement
- TECMA toilet
- Shower enclosure with:
- glass access door
- shower portal and grating in staved iroko
- shower enclosure walls covered with laminate
- shower with shower head on ceiling
- thermostatic mixer
- suction grating
- Openable portlight
- Iroko flooring in the head
- Head laminated bulkheads, leatherette finishing
- Head ceiling in lacquered wood
- LED lighting
- Socket
- Head accessories
- A/C outlet grid
- Air extractor
Crew / laundry area:
Located on lower deck, fore, accessible through a dedicated ladder forward of the galley At the base of the ladder, on port side, is the washer-dryer storage compartment, composed of:
- Washer-dryer
- storage compartment with shelf above the washer-dryer
- power socket (light controls in visible place, household appliances sockets not in visible place)
- LED lighting
Crew cabin:
- Single bed on port side
- Single bed on starboard side (third pullman-type bed OPT)
- Mattresses, pillows
- Fixed bedside table
- Three-unit crew wardrobe on port side
- Open storage compartments on headboard side
- Laminated furniture
- Provision for TV system
- Openable portlights and aluminum Venetian blinds
- Socket
- LED lighting
- Carpeted floor
- Air conditioning system control panel
- Air conditioning outlet grid built in the internal furnishing
- Escape route through opening in fore sunbed area
Crew head:
- Head cabinet with washbasin and wall unit
- TECMA toilet
- Separate shower
- Shower floor, seat, grating in iroko
- Openable porthole and aluminum Venetian blind
- Socket
- Head accessories
- A/C outlet
- One air extractor
Electric system
Main characteristics:
- Onboard voltages:
- 230 V - 50 Hz AC
- 24 V DC from battery sets
- 12 V DC from DC-DC voltage reducers
- Main electric panels in engine room:
- 230 V AC
- 24 V DC
- Distribution electric panels in saloon:
- 230 V AC
- 24 V DC (12 V DC from DC-DC voltage reducers)
- Dimmers for saloon and cockpit lights
- Junction boxes are installed in all areas
Galvanic current insulation:
- Zinc anodes
- Volvo ACP (Active Corrosion Protection system)
Generator:
- One 19 kW generator (20.5 kW from serial no. 016) located in the engine room
Shore power sockets:
- Two 230 V - 50 A shore power sockets
- The AC power sources are controlled from the main electric panel, with a digital multimeter for the 230 V network. The power sources are protected by suitable power circuit breakers and/or fuses and their introduction in the network is made by a pushbutton panel or the monitoring system.
Battery recharging through battery charger:
- One 80 A - 24 V battery charger for service battery set
- One 30 A - 24 V battery charger for engine battery sets
- One 10 A - 12 V battery charger for generator batteries
Battery recharging through engine alternators
- One starboard engine alternator for starboard engine battery set
- One central engine alternator for central engine battery set
- One port engine alternator for port engine battery set
- One additional engine alternator for service battery set
Lights and sockets:
- AC sockets: 230 V for main utility power supply, of the type suitable for the local market
- USB sockets
- 24 V LED lighting
- Watertight LED 24 V external lighting
Bilge system:
- Five 24 V automatic motor pumps, located: three in engine room, one in owner's shower, and one in corridor
- Five bilge level alarms
- Three manual pumps, two in engine room and one in owner's cabin
Fire extinguishing system:
- Marine fire system consisting of one 960 2100 MA extinguisher, automatic engine switch off control unit, manual activation cable, audible alarm, and control panel
Fuel system:
- Two aluminum fuel tanks, total capacity 5000 l (1320.86 US.liq.gal.)
- Two breathers on bulwarks
- One electronic diesel level gage on starboard tank
- One optical diesel level gage on port tank
- Double diesel filters for each engine
- One filter for generator
- Two refueling plugs on walk arounds (one per side)
Fresh water system:
- 1100 l (290.6 US.liq.gal.) PEHD tank
- Water filling on starboard walk around
- Level sensor and status indicator in wheelhouse
- Two tank vents on bulwark (one per side)
- One water pressure pump with electronic control
- One 100-liter (26.4 US.liq.gal.) water heater
- Two water intakes (one per side)
- Hot/cold water line: distributed via network supplied by water pressure pump or shore connection
- The system can be isolated by means of manifolds
- Toilet fresh water supply
- Provision for water maker
Black water system:
- One 450 l (118.9 US.liq.gal.) PEHD tank
- Level sensor and status indicator in wheelhouse
- Two tank vents on bulwark with anti odor filter
- Emptying pump with manual control
- Tank suction point on port walk around
- Outboard discharge
- Tank washing system with fresh water
- Tecma toilet (with macerator pump). All toilets discharge into the tank
Gray water system:
- One 450 l (118.9 US.liq.gal.) PEHD tank
- Internal and external utilities water discharge in central collection tank
- Additional collection tank for owner's head 50 l (13.2 US.liq.gal.) with discharge into the tank
- Two tank vents on bulwark
- Level sensor and status indicator in wheelhouse
- Pump for discharging into sea with manual/ auto control
- Tank washing system with fresh water
Seawater system:
- Engine cooling system: dynamic seawater intakes in keel with anti-block valve (2 ½”) on each engine
- Generator cooling system: seawater intakes with filter and valve (1")
- Air conditioning cooling system: seawater intakes with filter and valve (1 ½")
- Chain washing pump: one seawater intake with valve (1")
Ventilation/extraction:
- Natural engine room ventilation
- Engine room air forced extraction with two extractors
- Separator filter built in the ducts
- Head ventilation system with dedicated extractor for each head (excluded crew head)
Other systems:
- Gas discharge system:
- engine exhaust: built in the POD, with by-pass exhaust
- Water/fumes separator for generator with side exhaust
- Hydraulic system:
- 24 V electro-hydraulic pump for stern door and lift mechanism
- 24 V electro-hydraulic pump for concealed gangway
- Electric system:
- electric control unit for wheelhouse side door
Air conditioning system:
- CONDARIA water-based system
- One compressor in engine room, total 120.000 BTU with inverter (including deaerator)
- One seawater pump with relevant intake
- Fan coils distribution:
- Saloon and Dinette: 500.00 BTU (4 x AP8)
- Galley and wheelhouse: 452.00 BTU (1 x AP5; 2 x TWIN 18)
- Owner's cabin and head: 18.400 BTU (2 x AP5)
- VIP cabin and head: 12.500 BTU (1 x AP8)
- Port side guest cabin and head: 9.200 BTU (1 x AP5)
- Starboard side guest cabin and head: 9.200 BTU (1 x AP5)
- Crew area: 10.680 BTU (1 x AP1; 1 x AP3)
- Activation and temperature control of each cabin can be carried out through the Raymarine monitoring system or from the dedicated control panel foreach cabin



